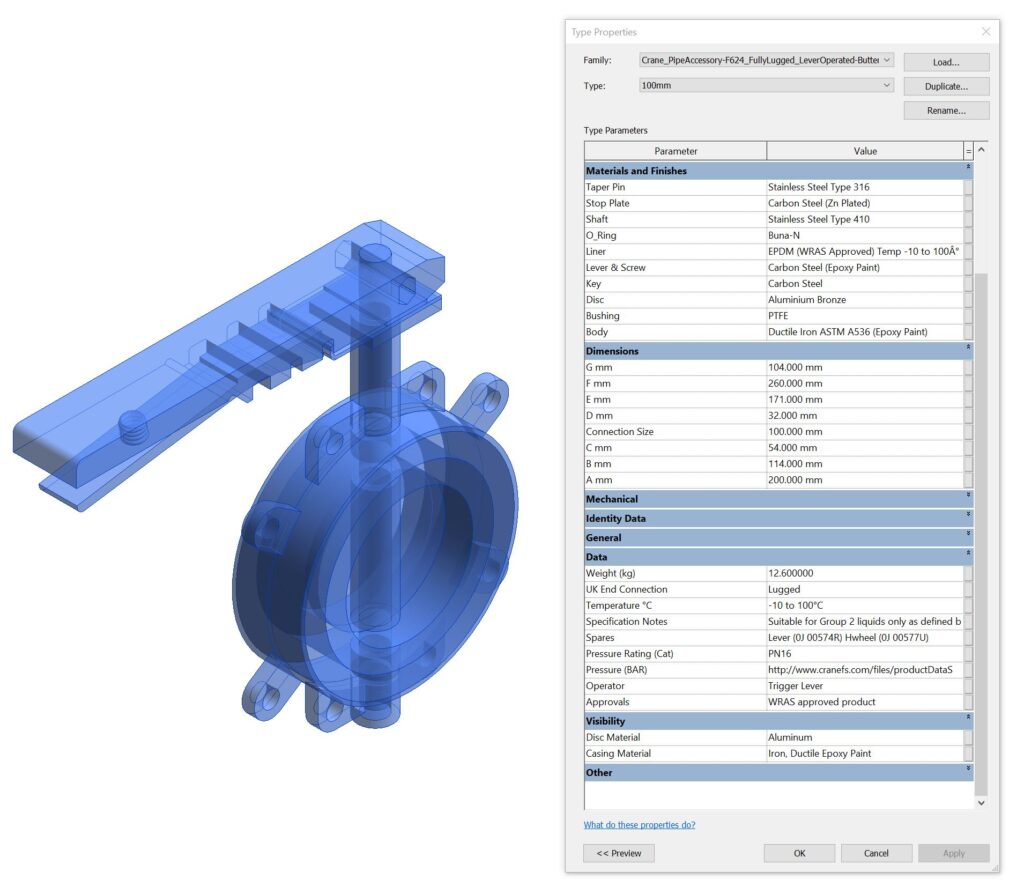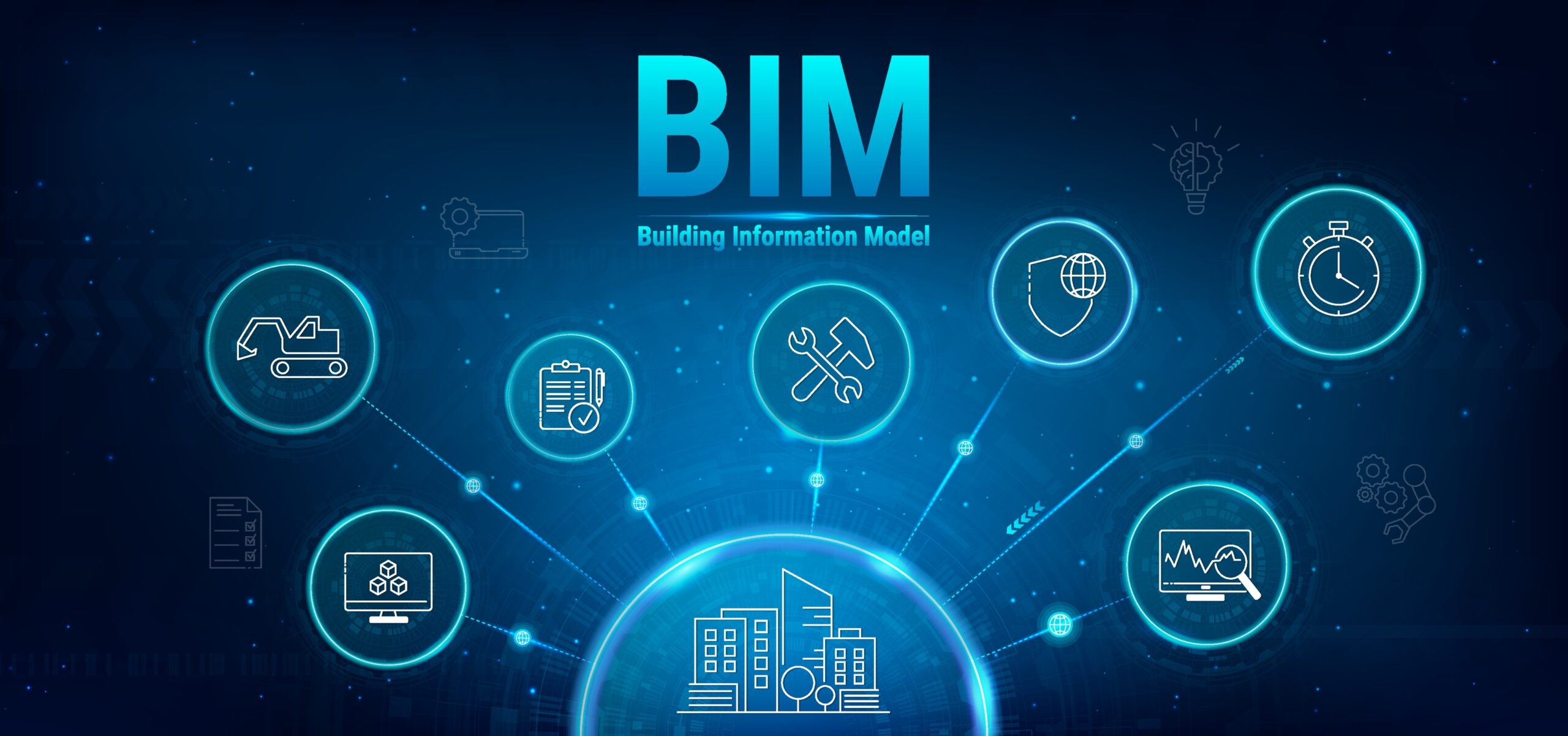Have you ever wondered how a digital model can revolutionise the way we design, construct, and manage buildings? Welcome to the world of Building Information Modelling (BIM). But what exactly is BIM, and how can it transform the construction industry?
BIM is a digital process that involves creating and managing detailed 3D models of buildings and infrastructure. It integrates information about a building’s design, construction, and operation, allowing architects, engineers, and construction professionals to collaborate more effectively. BIM improves project accuracy, efficiency, and sustainability through coordinated design and management across the project lifecycle.
There are a few different types of BIM software tools, but Revit is the star of the show. Revit is widely used for architectural design, MEP, and structural engineering. Some people within the industry confuse BIM and Revit for the same thing. Basically, BIM is a digital process and Revit is the software used to implement that process.

BIM facilitates collaboration among architects, engineers, and contractors. All parties work on a single, shared model, which reduces errors and improves communication. The shared model is called the central model, users each have a local copy of the central model. Periodically, users synchronize their local models with the central model to update their changes and receive updates from others. Collaboration is the most important aspect of BIM because it fundamentally transforms how construction projects are designed, executed, and managed, leading to numerous benefits. By catching errors and conflicts early through improved coordination and clash detection, BIM helps reduce the amount of rework needed, leading to significant cost savings.
BIM models contain rich information about building components, such as materials, structural elements, mechanical systems, and more. This data can be used for analysis, simulation, and decision-making. Take for example an isolation/butterfly valve, which is one of the most commonly used valves within our industry. When you select the properties of the Revit family (a Revit family is an individual element within the project – such as a valve), it provides you with an abundance of information. Not just critical dimensions, but weight, pressure rating, and every other detail you can imagine. This is one of my favourite parts about BIM and is a massive step forward in comparison to previously used software such as AutoCAD.

The difference between Revit and AutoCAD is night and day. Revit is better suited for complex building projects where BIM is essential, offering advanced features that enhance coordination, accuracy, and efficiency. AutoCAD remains a valuable tool for more straightforward drafting and design tasks, but it lacks the specialised BIM functionality that makes Revit superior for modern construction and architectural projects.
Adopting Revit and BIM ensures your company remains competitive in an increasingly digitalised construction industry. It is important to note that just because someone has a few years of Revit experience, it does not make them a BIM expert. There are processes to follow, and a certain amount of complexity involved. I have encountered numerous substandard models over the years, so exercise caution when choosing your CAD resource. When implemented correctly, BIM is a powerful tool for streamlining projects and delivering high-quality buildings.
In conclusion, embracing BIM and Revit technology can propel your company forward in the modern construction landscape, ensuring efficiency, accuracy, and innovation every step of the way.

